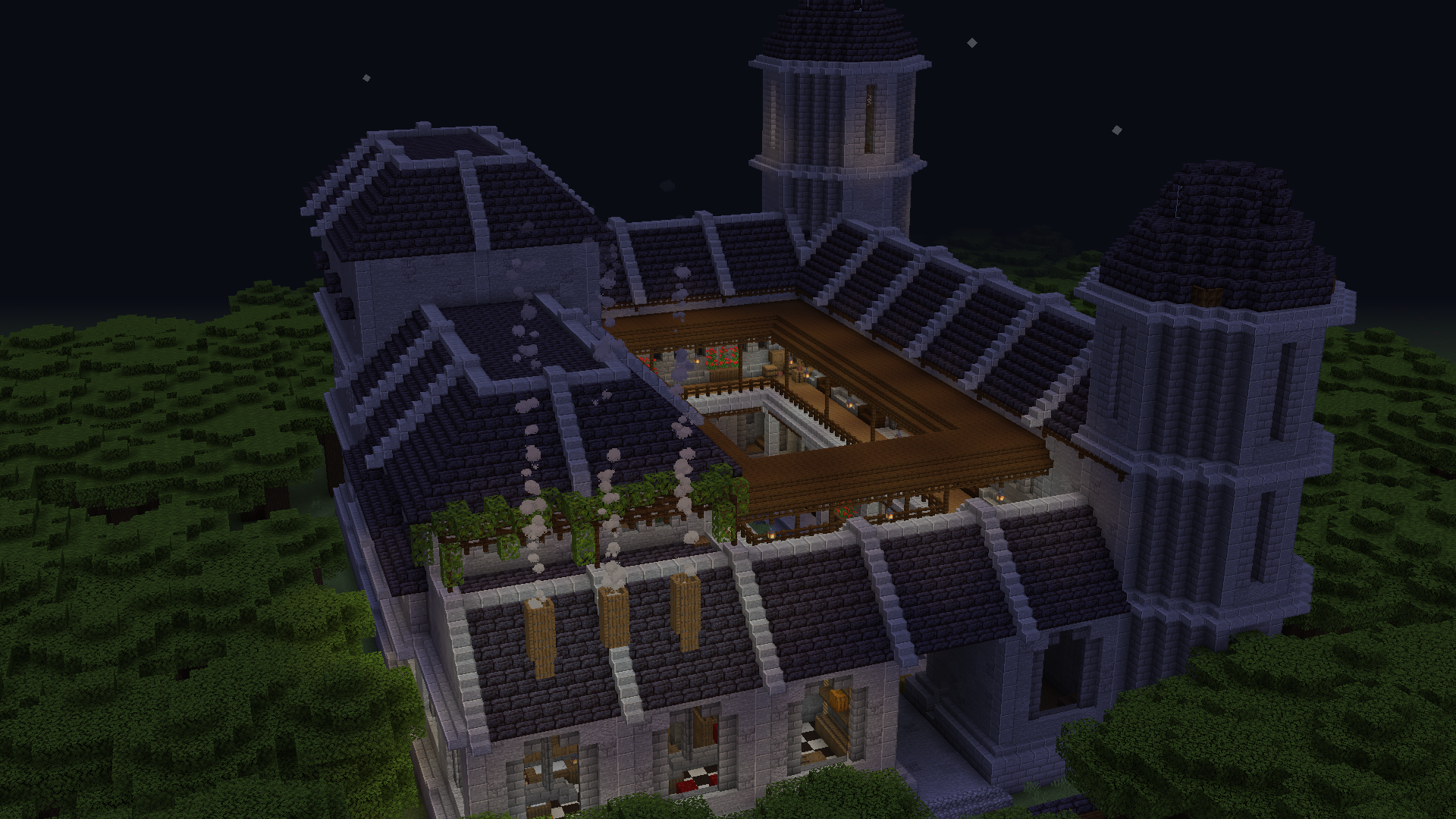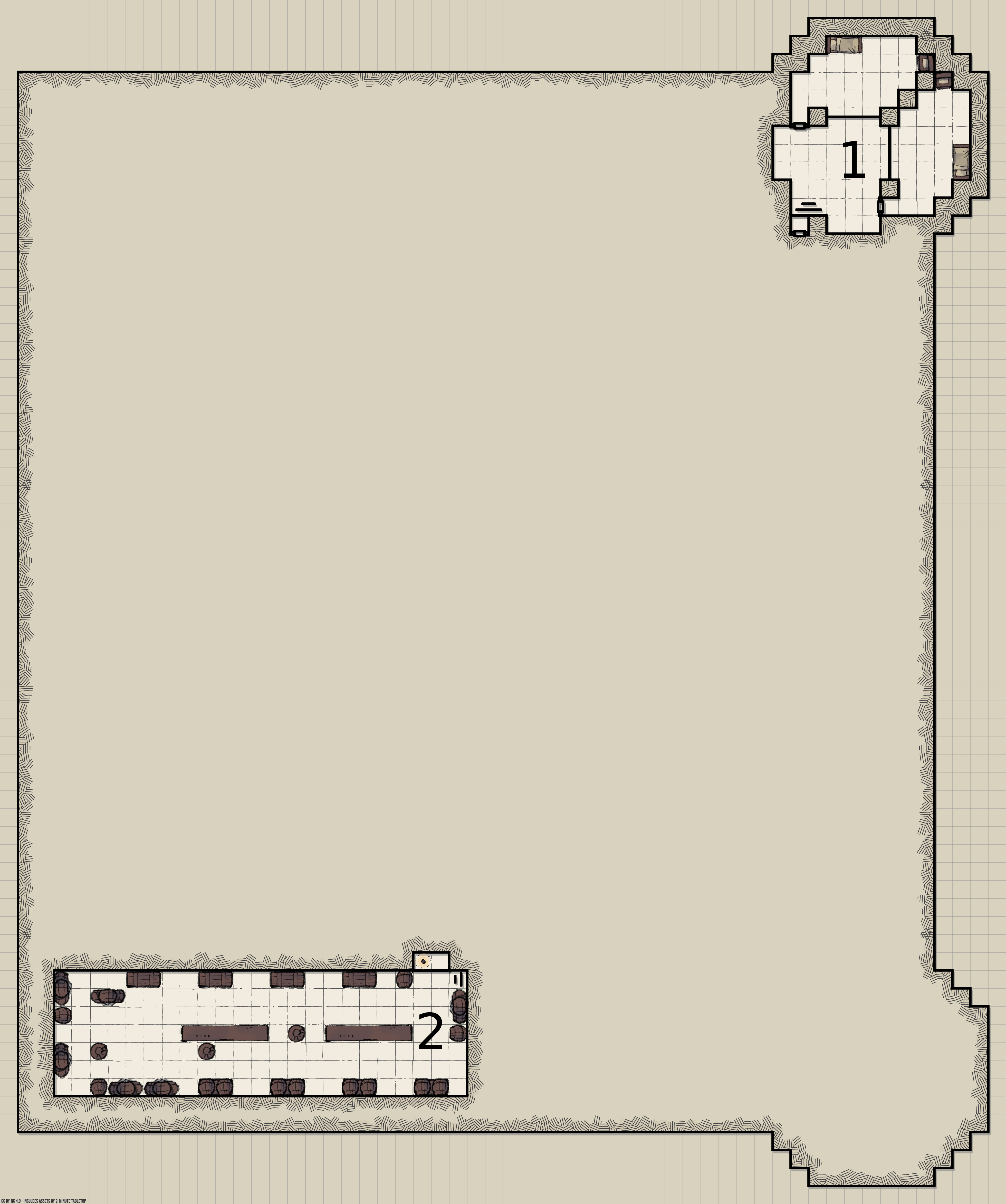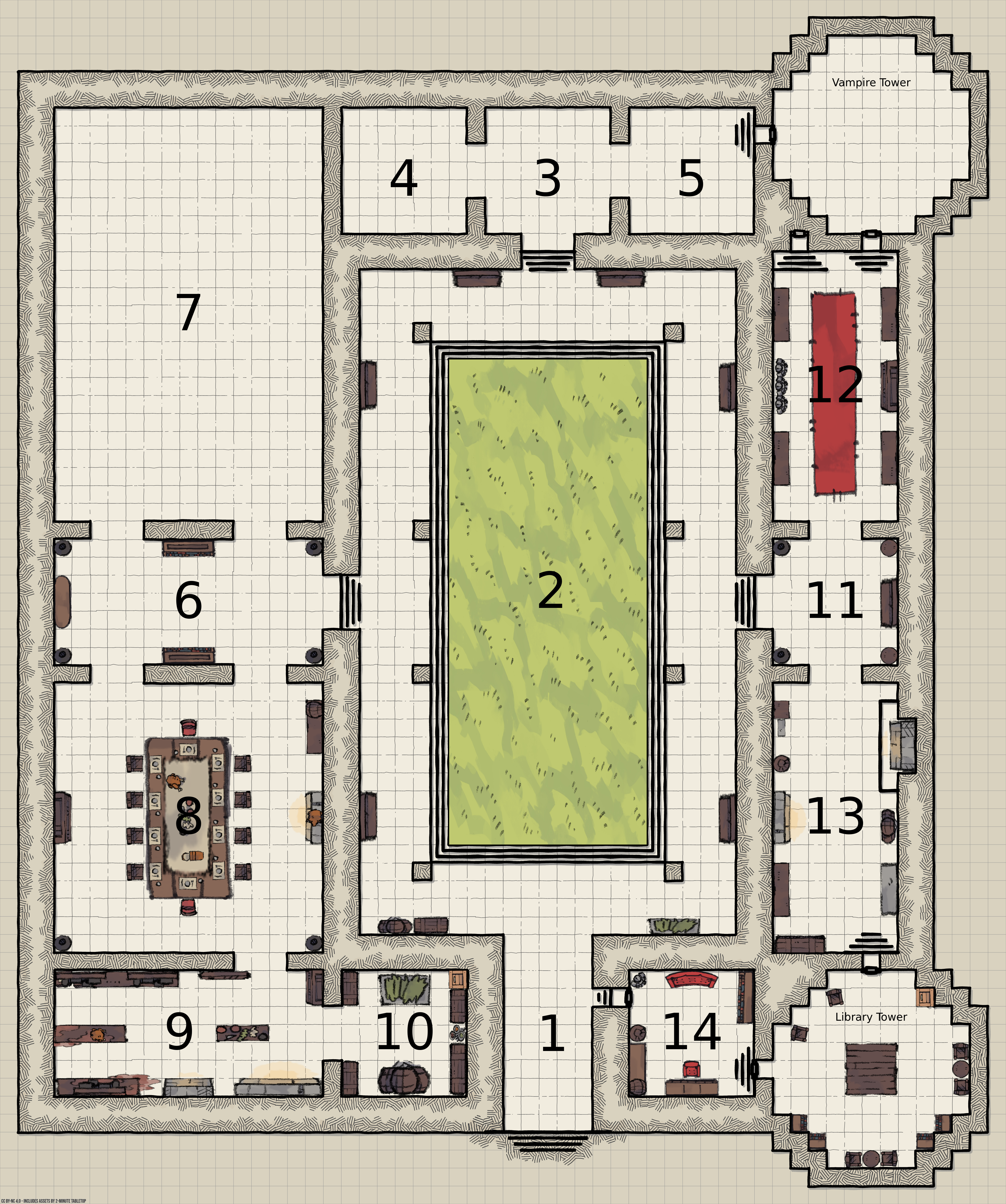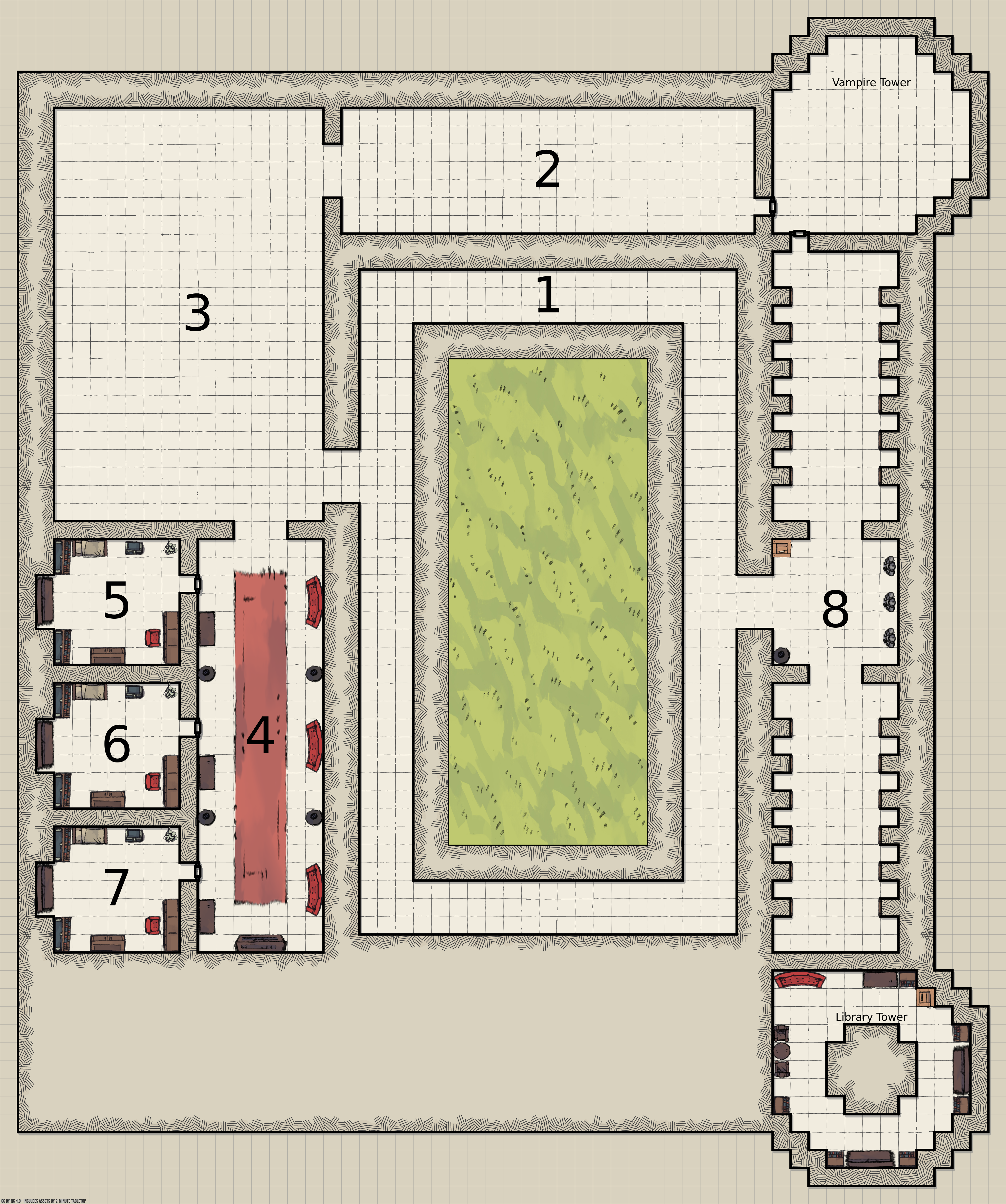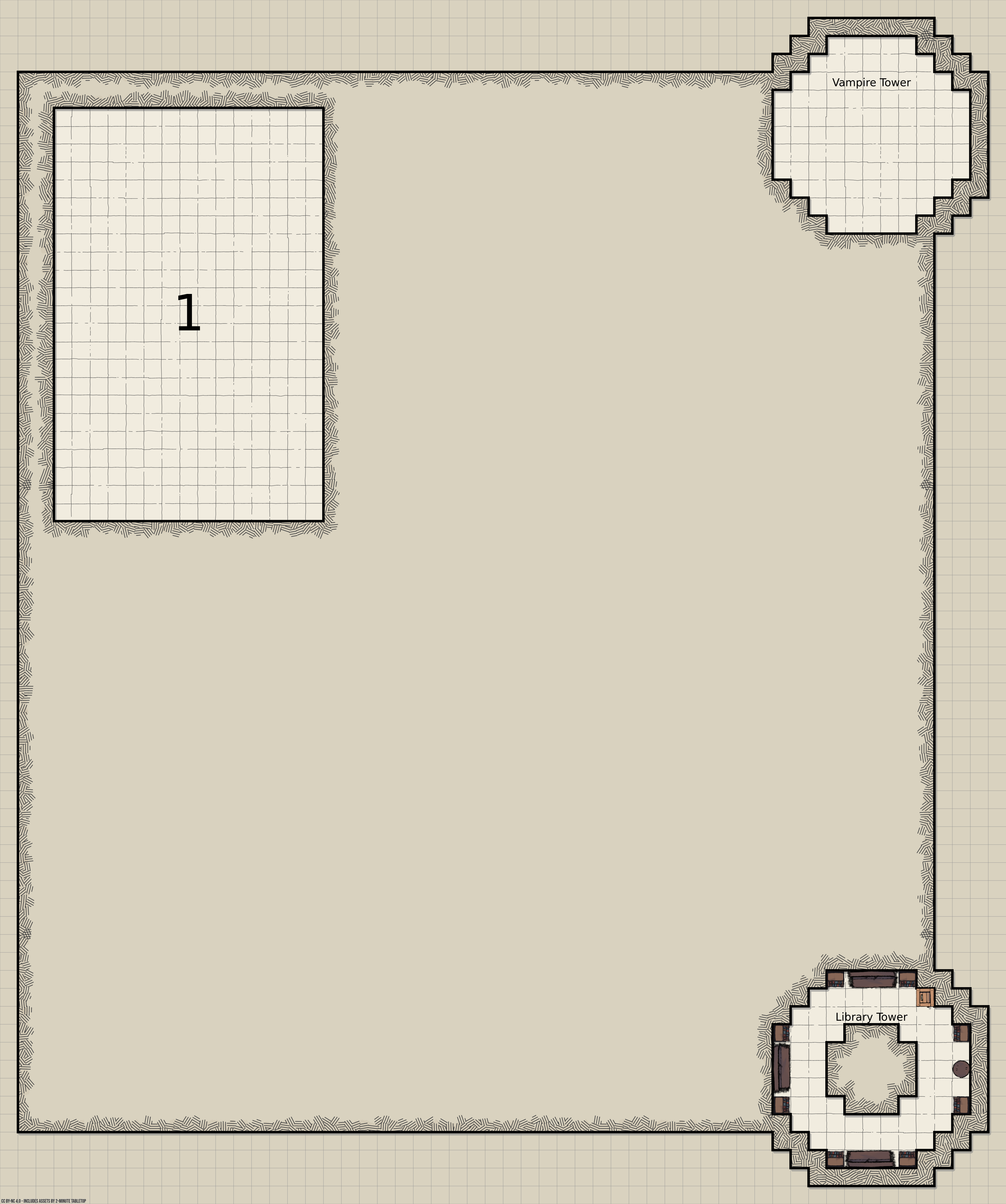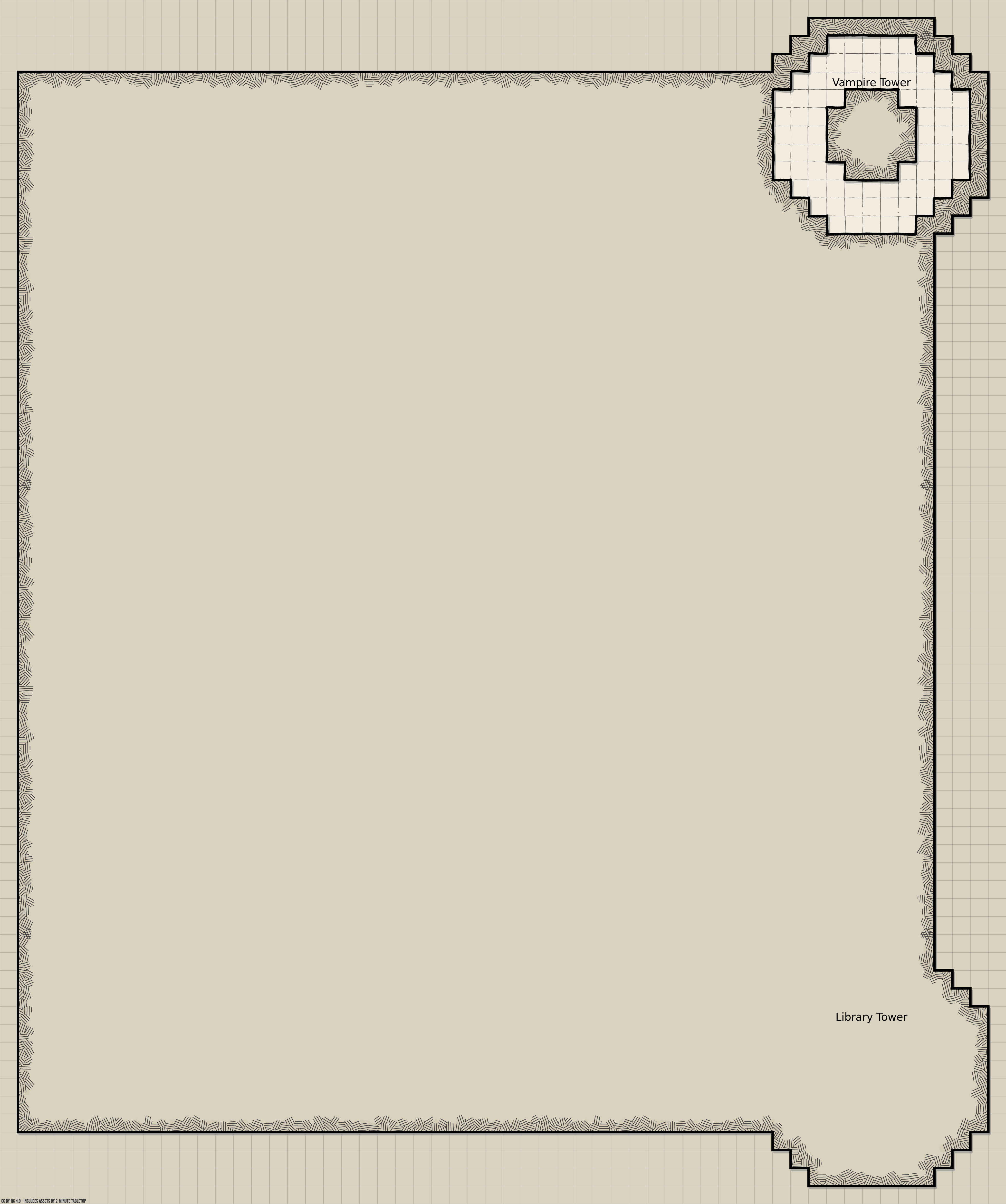Available here.
See Floorplan.
Nyeogmi_Manor.ds can be loaded with Dungeon Scrawler for editing.
- Gaol
- Cellar
- Main Entry
- Courtyard
- Public study 1
- Public bathroom 1
- Public pantry
- Dining entry
- Lounge (Contains a bulletin board for thrall orders)
- Dining
- Kitchen
- pantry
- Public study 2
- Armory
- Smithy
- Private Study
- Canopy
- ? (Can this be converted to bedroom space? Perhaps consider a low-light connection from the R. Tower to the lounge.)
- Lounge, upper level/mezzanine. (Consider a staircase connecting them?)
- Upstairs dormitory
- Bedroom 1
- Bedroom 2
- Bedroom 3
- Gallery
- Roost. (Provide unlit crawl-space, suitable for vampires. Ideally this should be accessible from the main bedroom while avoiding sunlight)
Library - 3 floors (0-2)
Nyeogmi Tower - 4 floors (0-3)
