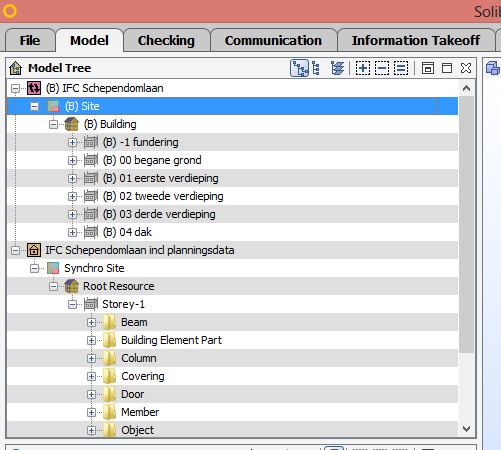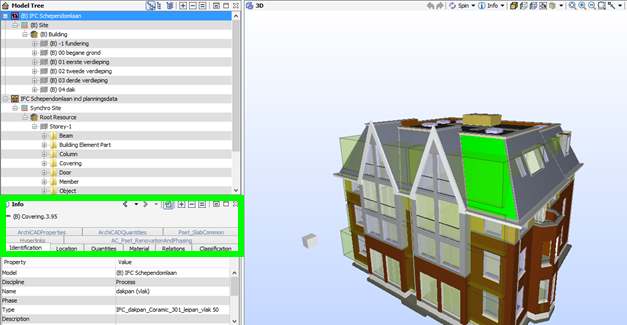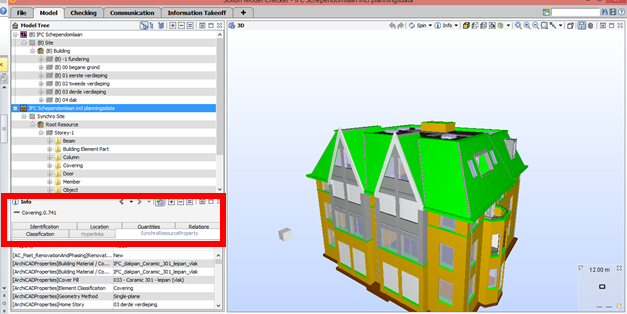Dataset Schependomlaan
All data owners have given permission to use the data for scientific and academic purposes. The data is gathered during the master thesis project of Stijn van Schaijk at the Information Systems for the Built Environment (ISBE) group of the TU Eindhoven. In collaboration with Hendriks Bouw en Ontwikkeling[1], ROOT[2], TNO[3] and RAAMAC[4] the data is collected. General information about the project can be found at the website http://www.schependomlaan.nl/ .
Please pay attention: Do not download seperate files, they will give errors. Download the full dataset please use the zip from the release section
The dataset contains the following elements:
- Design model in .IFC and .PLA (Archicad)
- Issues (collision / clash detection) in BCF (.bzfzip) and in Tekla BIMsight Package.
- Subcontractor models in .IFC and .DWG - Flooring - Walls - Stairs - Fencing - Steel - Roofs - Prefab
- Coordination models in .TBP (Tekla BIMsight Package)
- Schedule/Planning in .pdf and .xml
- As-planned models in .IFC and Synchro file format.
- As-built models in point cloud formats .ASCII and .PLY
- Results comparison as-planned and as-built models in .xls
- As-planned Event log in .xlsx and .csv
- As-built Event log in .xlsx and .csv
- Event log with actors in .xlsx and .csv
- Download link to drone images and videos
Some files contain some errors and therefore have to be treated carefully.
Design model The design model IFC Schependomlaan.ifc is made in Archicad by ROOT bv. They modelled the project by order of Hendriks Bouw en Ontwikkeling. The project was originally drawn in 2D cad formats and was translated into a high quality BIM model. The design model is used as a reference during the engineering phase in collaboration with the subcontractors.
BCF Issues A Quality check was permormed on the design model using Solibri Model Checker. The results are stored as BCF 2.0 in a bcfzip file.
Coordination model and Subcontractor models The models delivered by the subcontractors are coordinated in the file: Schependomlaan Nijmegen.tbp. This file can be opened using Tekla BIMsight5 and contains all the subcontractor models. Some subcontractors couldn’t deliver their products in BIM/.IFC. Those designs are aligned with the BIM using .DWG formats.
The subcontractor models were checked during the engineering phase, this is done by using Tekla BIMsight. The .tbp files can be opend by use of Tekla BIMsight. The notes made during this proces are captured in BCFzip files.
Planning and as-planned models As-planned models are created by use of Synchro[6] software. The design IFC is connected by use of the .XML planning. The native Synchro file is available Synchro project Schependomlaan.sp . From Synchro as-planned models are exported to .IFC. A model containing all the planning information is exported called: IFC Schependomlaan incl planningsdata.ifc. As part of the study also as-planned models on specific dates had to be exported. So the following models have been made:
- Week 26 26 june IFC Schependomlaan incl planningsdata.ifc
- Week 27 3 july IFC Schependomlaan incl planningsdata.ifc
- Week 28 10 july IFC Schependomlaan incl planningsdata.ifc
- Week 29 17 july IFC Schependomlaan incl planningsdata.ifc
- Week 30 24 july IFC Schependomlaan incl planningsdata.ifc
- Week 37 11 sept IFC Schependomlaan incl planningsdata.ifc Note that at the moment of writing Synchro does not have optimal IFC exporting options, as a result the data structure in IFC is changed during export. The elevation tree is changed and the property sets are changed. As can be seen in the figures below. One has to take this into account when working with this dataset.
figure 1: Changed IFC structure elevations. Upper model is the original, the lower model is the as-planned model with the changed elevation structure.
figure 2: Parameter structure before Synchro export, notice the property sets in the green rectangle.
figure 3: Parameter structure after ifc export, notice the red rectangle: original parameter sets are merged into one SynchroResourcePropertyset.
As-built Point clouds The construction site is filmed with drones over days during the project. The movies can be seen at the Youtube chanel of the drone pilot: https://www.youtube.com/channel/UCHsKVCxqYaZn39JNZH7v9LQ Movies of week 26, 27 , 28, 29 and 30 are used to create as-built point clouds using structure from motion techniques. The point clouds are available in .PLY, .ASCII and some in .LAS files. The point clouds are created by RAAMAC.
Comparison as-planned as-built The as-built point clouds are compared with the as-planned IFC using a matlab algorithm by RAAMAC. As a result a comparison sheet is created. See the file: comparison_all weeks.xlsx
Event logs Part of the research was to enable construction process mining. In order to do so event logs had to be created. Those files can be analysed in process mining tools. The as-planned event log is in the file eventlog IFC schependomlaan.csv . The event log containing as-built information is the file: Schependomlaan eventlog as planned data incl as built data.csv . As part of an experiment also actors are added to an event log. Those actors are fake and not realistic. But to proof that social network analytics can be done with those data structures this file is made: Schependomlaan eventlog as planned data incl as built data incl Actors FAKE.csv .
[1] http://www.hendriksbouwenontwikkeling.nl/
[4] http://raamac.cee.illinois.edu/


