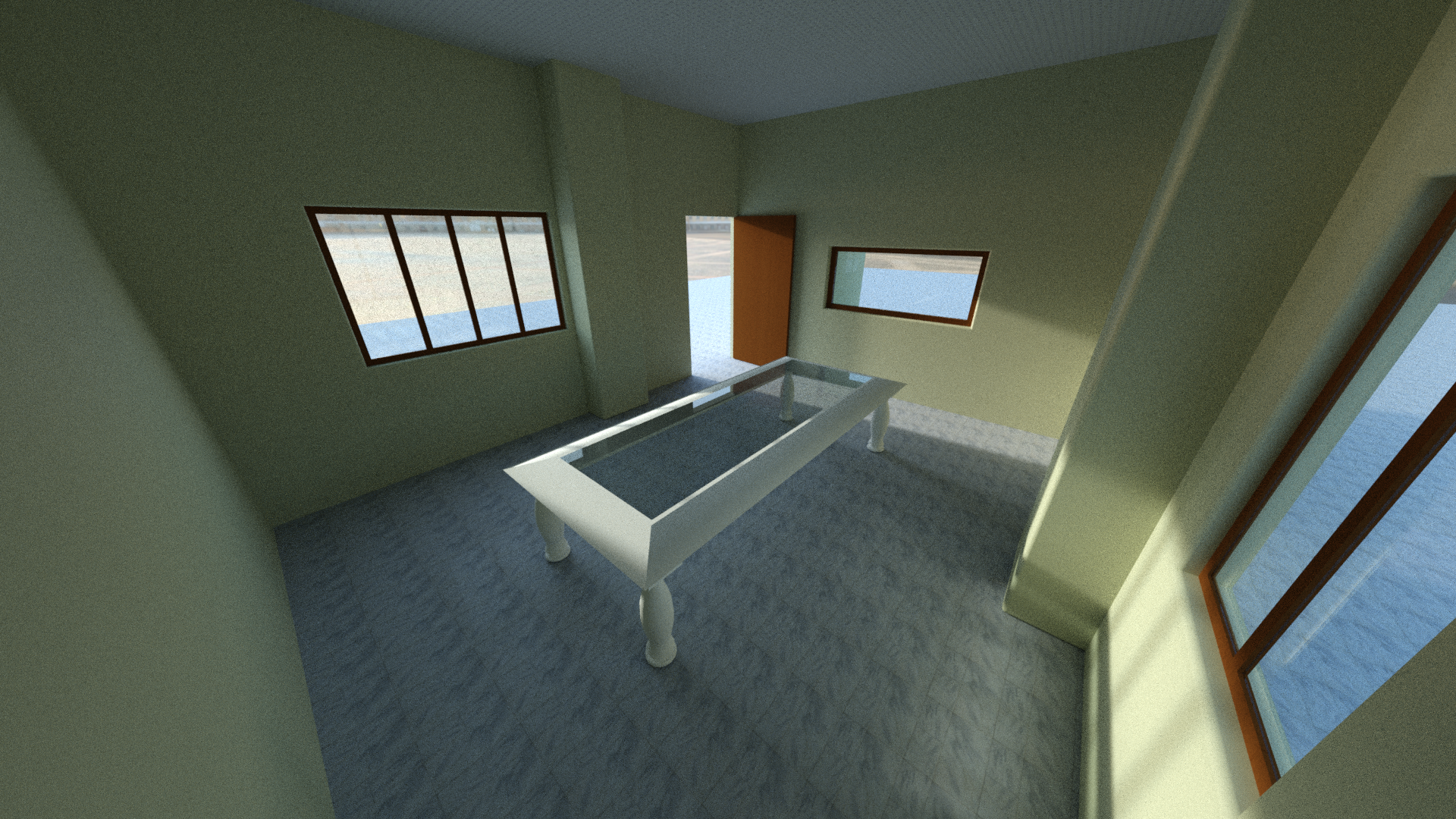I created a 3D model of a school's admission office using AutoCAD and rendered it to bring it to life. Check out the images in the repository to see the details of the model.
- AutoCAD 2018
- 3D Model
- Rendered with different Day time
- Adjustable camera angles
- Textures can be modified
MIT
