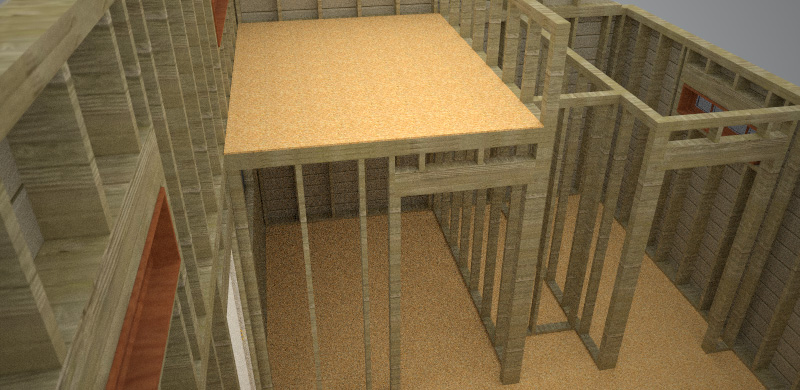The goal of the second version of the open source tiny house was to make a more practical home. Both design and function were improved so the house would be livable and have resale value. The square footage for V2 is 308 + 63 for the loft. The new revision was designed from the inside out and now comes with framing blueprints. We researched building codes in North America and the house should be within building limits or close to.
To improve functionality, space was considered for utilities, washer and/or dryer, dish washing machine, and a food pantry. The bedroom and loft were kept close to the same size having just enough room for a queen size bed. Some additional length was added to the sleeping areas for storage or a television. Most of the additional space compared to the old version adds to the kitchen and living area. The kitchen / living room and bathroom still have the tall ceilings for a lot of vertical space.
As always, this project is open source and free to use with attribution. We would like to continue making professional free house plans available while other companies charges a minimum of $1000 a plan. Please consider contributing your time, wisdom, ideas, or resources. Also, star this project on github so more people can find it.
Software used: Microsoft Visio 2010, Sketchup 8, Maxwell render
Contributors:




